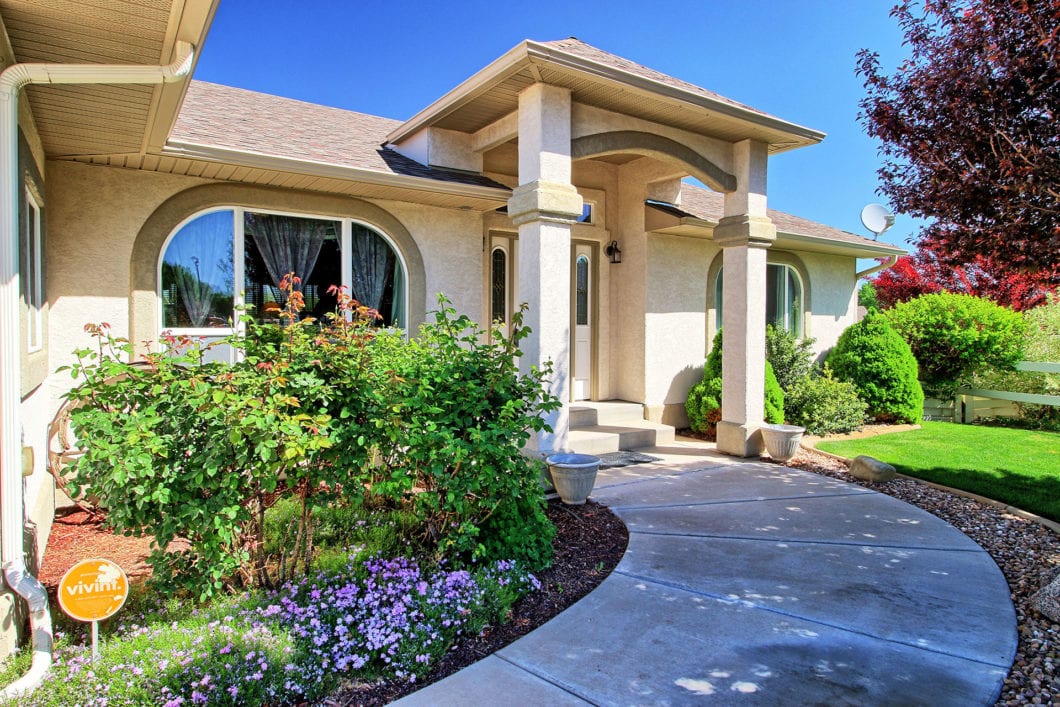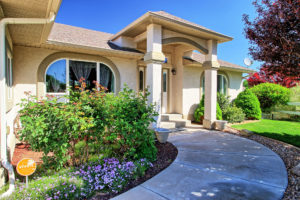

Here is the one you have been waiting for ! Warm and inviting 4 bedroom, 2 bath ranch style home in the popular Granite Springs neighborhood. Located at the end of a cul-du-sac on a .29 lot with no rear neighbors.
2854 Tyndale Ct. is fully landscaped with gorgeous trees, flowers and shrubs. As you step inside the home you will immediately notice the immaculate condition, neutral decor and vaulted ceilings. The living room is enhanced by a beautiful faux paint on the walls, a fireplace with ceramic tile surround and windows providing lots of natural light. The owners made some modifications in the construction process by enlarging the kitchen and nook. This makes entertaining more relaxing with room for everyone. The home features a split bedroom plan with the master suite and bath and one bedroom on the right. The other two bedrooms and guest bath are on the other side totally private from the main living area and kitchen. From the kitchen/nook you have views of the lovely landscaping and covered patio.
The covered patio has room for some real outdoor entertaining on a large concrete patio with room for a big table and chairs. Just fire up the BBQ connected to the natural gas line, slip into the hot tub and enjoy! Lush landscaping and privacy are the key points of the backyard.
Do you need RV parking? No problem, the .29 lot has a double gate on the left side of the home!
If you see this home, you will want to make it yours!
| Price: | 305,000 |
| Address: | 2854 Tyndale Ct. |
| City: | Grand Junction |
| County: | Mesa |
| State: | CO |
| Zip Code: | 81503 |
| Year Built: | 2002 |
| Floors: | 1 |
| Square Feet: | 1920 |
| Lot Square Feet: | .29 Acre |
| Bedrooms: | 4 |
| Bathrooms: | 1 full, 3/4 |
| Garage: | 3 |
| Pool: | NO |
| Property Type: | Single Family |
| Financial: | Cash, conventional, VA, FHA |
| Condition: | Immaculate |
| Construction: | frame, site built |
| Exterior: | stucco front, vinyl siding sides and rear |
| Fencing: | white vinyl lprivacy fence in rear |
| Interior: | Vaulted ceilings, neutral decor, fireplace in living room. Entertaining size kitchen was expanded when built. There is a formal dining room, split bedroom plan and open concept. |
| Flooring: | carpet, vinyl and ceramic |
| Heat/Cool: | gas hot water baseboard heat, evaporative cooler |
| Lot size: | .29 acre |
| Location: | Orchard Mesa |
| Community: | Granite Springs |
| Recreation: | Close to hiking and recreation |
| General: | Off of Highway 50 easy access to shopping, restaurants and more |
| Inclusions: | Refrigerator, hot tub, shelves in garage, natural gas BBQ |
| Parking: | RV parking on side of home |
| Rooms: | 8 |
| Laundry: | Laundry Room |
| Utilities: | All utilities |


