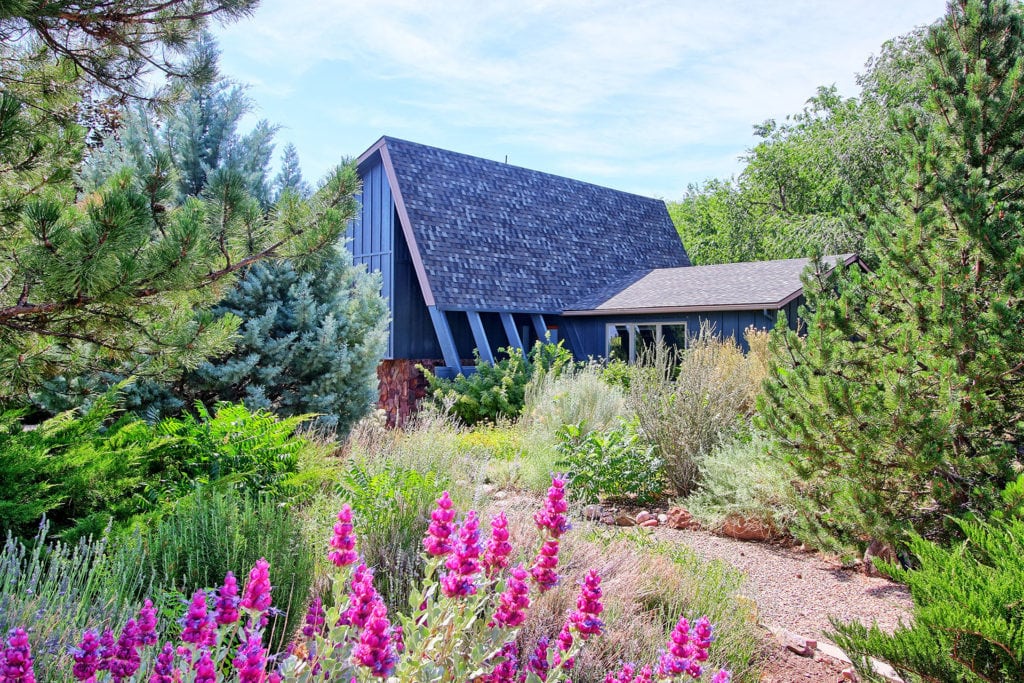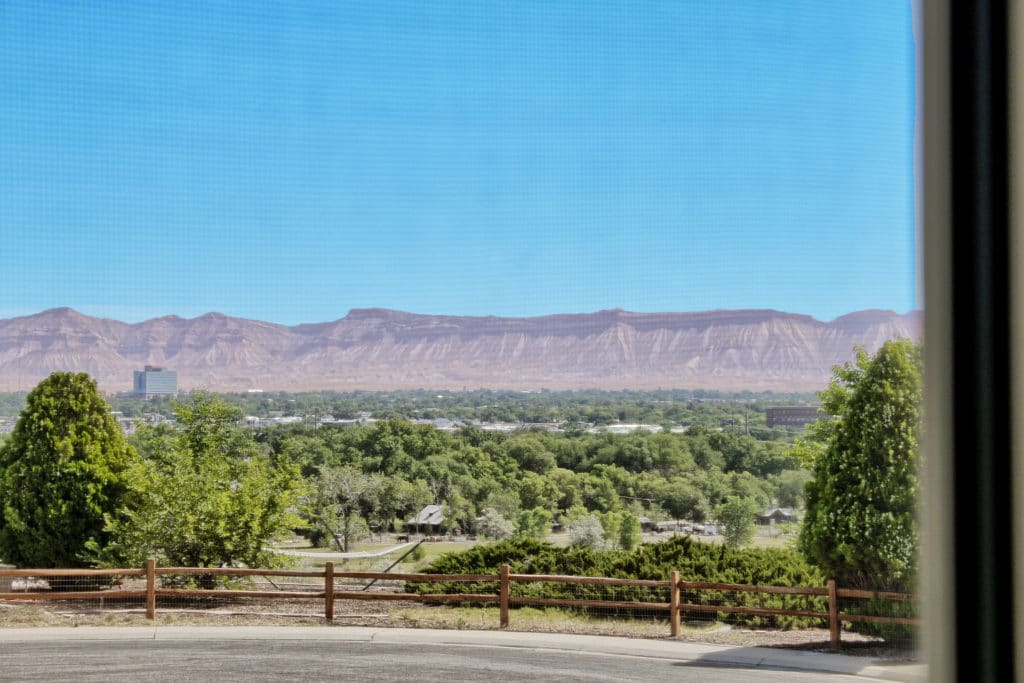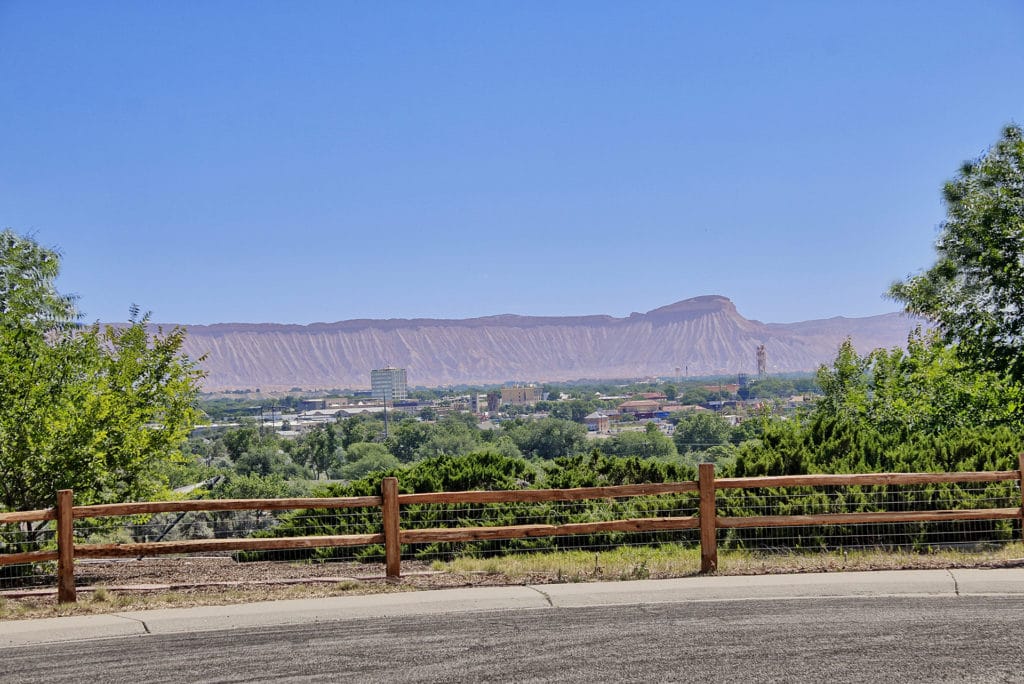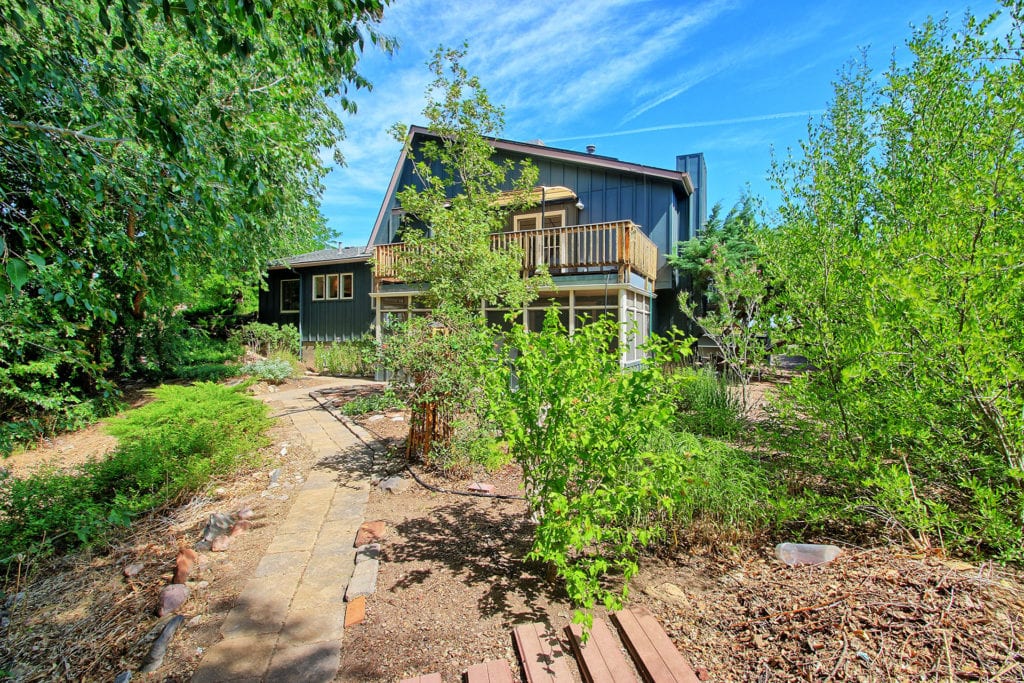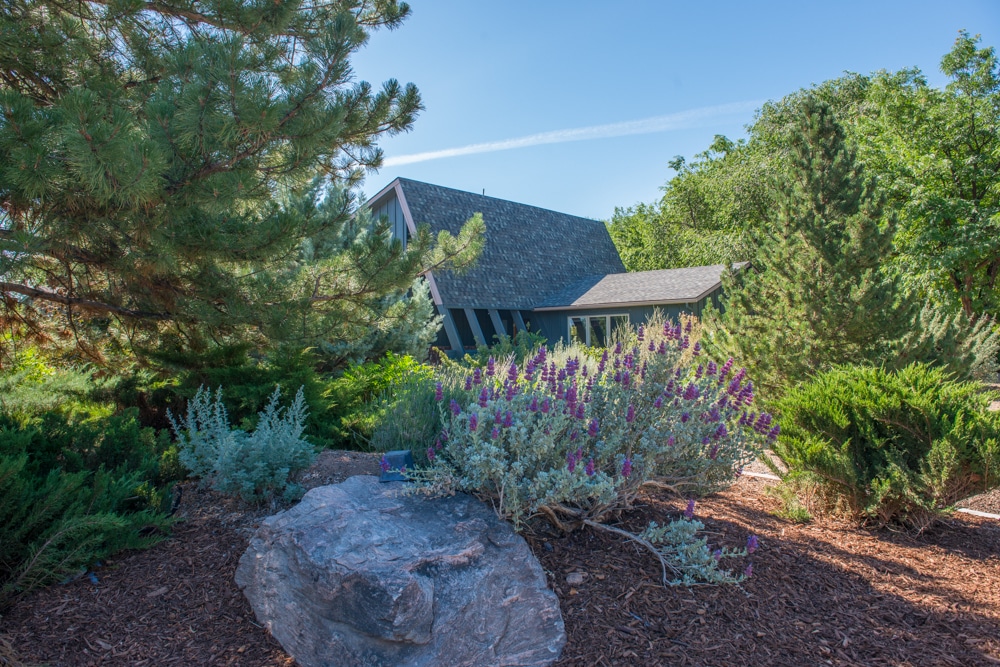
Spacious Multi-Level Contemporary Home on .39 Wooded Lot in Heatheridge Estates.
Situated on a Cul-de-Sac the home is surrounded by a canopy of trees that create privacy and a peaceful retreat.
Main Level
A covered porch leads to the front door and opens into the entry, living room, formal dining room, kitchen and separate nook. All of the floors are porcelain tile. There are views of the gorgeous backyard from the nook, kitchen and dining room.
Lower Level
You will find a family room with wet bar, 1/4 bath, utility room and the entrance to garage. The family room has french doors that open to a very large screened porch and looks out to the wooded lot..
Upper Level
The three bedrooms, full bath and master 3/4 bath are located here. Bedroom 2 has a french door that opens to a deck with expansive views overlooking Grand Junction. The City views can be also be seen from the large bedroom window. The master bedroom is in the rear of the home with french doors opening to an oversize deck with a canopy cover that has views of the City and the heavily wooded lot. Both of the bedroom decks have been rebuilt with maintenance-free tongue-in-groove flooring.
Previous owners of the property have updated the kitchen, installed additional insulation in attic and crawl space. In 2010 the roof was re-done with 30 year architectural shingles. Windows were replaced in the living room and all exterior doors replaced, bathrooms renovated, new 4 zone thermostats and boiler were added in 2012. In 2014 a new “sidearm” water heater with stainless steel tank replaced the old heater.
Complete energy-saving solar system was installed in 2012 that saves over $400 a year in utility fees. Originally the system was leased, but that has since been paid off with no cost for the buyer to continue with the system. The system is paid in full until 2032. Utility bills are available to show the savings.
Landscape and Backyard
The entire .39 lot has been xeriscaped and designed around the tall trees. A drip irrigation system with timer control takes care of watering. Stone walkways and paths lead up, around and through the incredible forest in the back of the home.
| Price: | 349,500 |
| Address: | 364 Martello Drive |
| City: | Grand Junction |
| County: | Mesa |
| State: | CO |
| Zip Code: | 81507 |
| MLS: | 20183650 |
| Year Built: | 1977 |
| Floors: | 3 |
| Square Feet: | 1974 |
| Acres: | .39 |
| Bedrooms: | 3 |
| Bathrooms: | 2 |
| Half Bathrooms: | 1 |
| Garage: | 2 |
| Pool: | No |
| Property Type: | Single Family |
| Financial: | FHA |
| Condition: | Very Nice |
| Construction: | Wood Frame |
| Exterior: | Cement board siding, never needs painting |
| Fencing: | Sides and backyard fenced |
| Interior: | Tile entry, living room, formal dining, kitchen and hallways. Carpet in some bedrooms and family room |
| Flooring: | porcelain tile, carpet and vinyl |
| Heat/Cool: | Evaporative cooler, gas hot water heating and complete solar system (leased but paid up) |
| Lot size: | 110 x 110 |
| Location: | Redlands |
| Scenery: | Tall trees and beautiful xeriscape |
| Community: | Heatheridge Estates |
| Inclusions: | Refrigerator, washer, dryer, garage door opener, solar system (lease paid in full) |
| Rooms: | 8 |
| Laundry: | Lower level, includes washer and dryer |
| Utilities: | Ute Water, Xcel Energy for gas and electric. Complete solar system |


