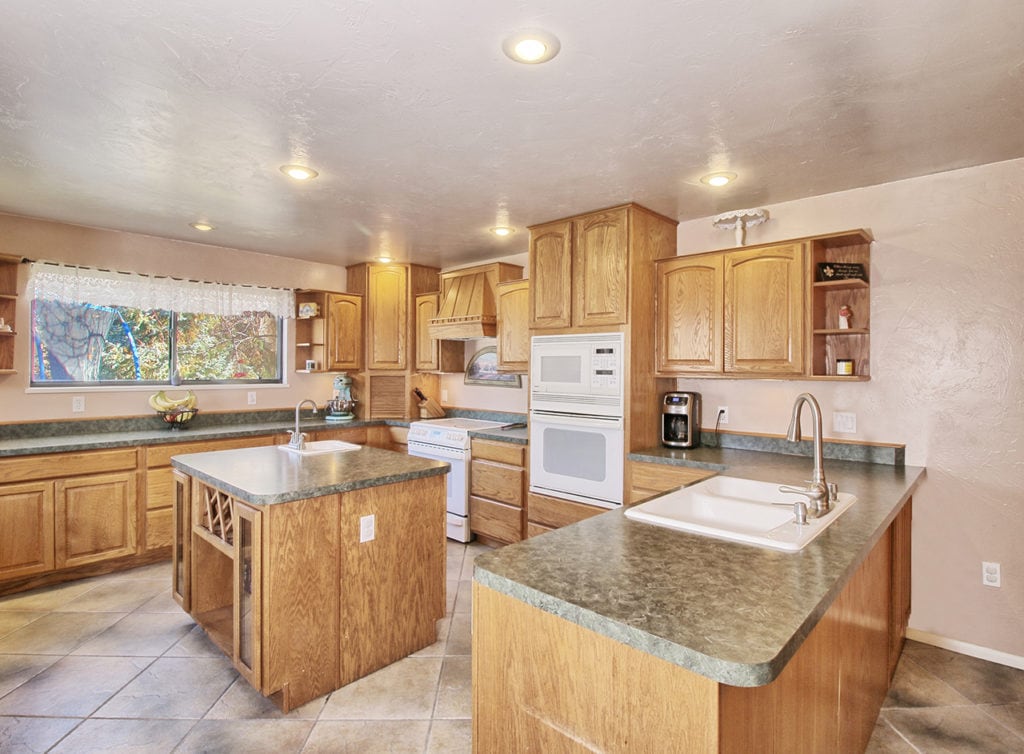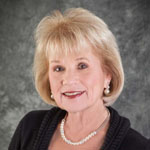
This is YOUR perfect home! Beautiful tri-level home in Indian Creek Village. Three bedrooms, 2 baths, 1901 square feet with an open floor plan. Home backs to wooded open space and a park. Abundant natural light throughout home, generous lower level family room with fireplace. Fabulous gourmet kitchen with lots of cabinets and all pull-out shelves. Two ovens, electric range, built-in microwave, dishwasher, disposal and new refrigerator. A large center island with storage, an additional breakfast bar island and a dining area. Inviting formal living room nearby gives you room for entertaining all the friends and family.
The roof is three years old, a newer furnace and hot water heater. There are two evaporative coolers for maximum comfort. Oversize back yard with mature trees and landscaping and very private. Walking distance to a park. This is a convenient location to everything in Grand Junction.
Once you see it, you'll never let anyone else buy it!
| Price: | 309,500 |
| Address: | 622 E. Indian Creek Drive |
| City: | Grand Junction |
| County: | Mesa |
| State: | CO |
| Zip Code: | 81506 |
| Year Built: | 1982 |
| Floors: | 3 |
| Square Feet: | 1982 |
| Acres: | .22 |
| Bedrooms: | 3 |
| Bathrooms: | 2 |
| Garage: | Attached 2 Car |
| Property Type: | Residential |
| Financial: | Cash, Conventional, VA, FHA |
| Condition: | Very Good |
| Construction: | Wood frame |
| Exterior: | Wood siding with brick veneer |
| Fencing: | Privacy fence around perimeter backyard |
| Flooring: | carpet, tile and wood laminate |
| Heat/Cool: | Gas forced air heat, two evaporative coolers |
| Lot size: | .22 |
| Location: | Northeast Grand Junction |
| Scenery: | Backs to open space and park |
| Community: | Indian Creek Village |
| Inclusions: | refrigerator, electric range, two ovens, built-in microwave, disposal, dishwasher, window covernings, garage door opener |
| Rooms: | 6 |
| Laundry: | Laundry room lower level |
| Utilities: | Xcel gas, GVP electric, Ute water, City Sewer |
Additional Features
Home Summary
Tri-level with 3 bedrooms, 2 baths, open concept floor plan 1901 square feet
Kitchen Summary
Expansive kitchen with lots of cabinets with pullout shelves. electric range, double ovens, built-in microwave, dishwasher, disposal and new refrigerator
Living Room
Sunlit format living room next to kitchen and dining area for easy entertaining
Master Suite
Elegant master suite
622 E Indian Creek Dr
This is YOUR perfect home! Beautiful tri-level home in Indian Creek Village. Three bedrooms, 2 baths, 1901 square feet with an open floor plan. Home backs to wooded open space and a park. Abundant natural light throughout home, generous lower level family room with fireplace. Fabulous gourmet kitchen with lots of cabinets and all pull-out shelves. Two ovens, electric range, built-in microwave, dishwasher, disposal and new refrigerator. A large center island with storage, an additional breakfast bar island and a dining area. Inviting formal living room nearby gives you room for entertaining all the friends and family.The roof is three years old, a newer furnace and hot water heater. There are two evaporative coolers for maximum comfort. Oversize back yard with mature trees and landscaping and very private. Walking distance to a park. This is a convenient location to everything in Grand Junction.
Once you see it, you'll never let anyone else buy it!
Excellent neighborhood, property backs to open space and a park












![IMG_6054_5_6A HDR created and tone mapped with easyHDR 3.14.1: [1] IMG_6055.JPG, [2] IMG_6054.JPG, [3] IMG_6056.JPG](https://www.grandjunctionhomesguide.com/wp-content/uploads/2020/11/IMG_6054_5_6A-1024x682.jpg)

![IMG_6060_1_2A HDR created and tone mapped with easyHDR 3.14.1: [1] IMG_6061.JPG, [2] IMG_6060.JPG, [3] IMG_6062.JPG](https://www.grandjunctionhomesguide.com/wp-content/uploads/2020/11/IMG_6060_1_2A-1024x780.jpg)
![IMG_6070_5_6A HDR created and tone mapped with easyHDR 3.14.1: [1] IMG_6085.JPG, [2] IMG_6084.JPG, [3] IMG_6086.JPG](https://www.grandjunctionhomesguide.com/wp-content/uploads/2020/11/IMG_6070_5_6A-1-1024x726.jpg)
![IMG_6067_79_80A HDR created and tone mapped with easyHDR 3.14.1: [1] IMG_6079.JPG, [2] IMG_6078.JPG, [3] IMG_6080.JPG](https://www.grandjunctionhomesguide.com/wp-content/uploads/2020/11/IMG_6067_79_80A-1024x682.jpg)





























![IMG_6215_6_7A HDR created and tone mapped with easyHDR 3.14.1: [1] IMG_6216.JPG, [2] IMG_6215.JPG, [3] IMG_6217.JPG](https://www.grandjunctionhomesguide.com/wp-content/uploads/2020/11/IMG_6215_6_7A-1024x763.jpg)
![IMG_6224_5_6A HDR created and tone mapped with easyHDR 3.14.1: [1] IMG_6225.JPG, [2] IMG_6224.JPG, [3] IMG_6226.JPG](https://www.grandjunctionhomesguide.com/wp-content/uploads/2020/11/IMG_6224_5_6A-1024x799.jpg)
![_MG_1639_40_41_easyHDRA HDR created and tone mapped with easyHDR 3.14.1: [1] _MG_1640.JPG, [2] _MG_1639.JPG, [3] _MG_1641.JPG](https://www.grandjunctionhomesguide.com/wp-content/uploads/2020/11/MG_1639_40_41_easyHDRA-1024x682.jpg)

